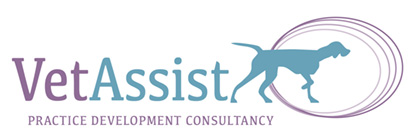Practice Design and Layout
Is your veterinary premises fit for purpose? Do you need more space? Are you looking to renovate, extend or design from scratch? VetAssist can help you interpret your practice needs and requirements into a working practice design. Using a CAD program to give you a 2D and 3D view of your future layout. While looking at regulations and patient requirements such as species specific or Fear Free design details. The flow of the practice layout is vital to how you and your team work productively. Patient accommodation and client areas are crucial to patients health and wellbeing, happy patients have happy owners. Veterinary practice is evolving constantly so it is very important to plan a design that you can grow into and will stand the test of time. You may only use one consult room now but that will change over time so it’s important to plan ahead with your design. Your 1st initial consult will be fact finding to compile your “Practice wishlist” and obtain information on your specific needs. Followed up with a draft 2D and 3D layout option to help you visualize your practice layout. This can then be given to your architect for final planning and fire safety etc which may be required on your project. If you are not looking to build but simply want to reconfigure the layout to give you more room or storage, no problem, no job is too small. The purpose is to get it right so you have a premises that works for you.
Other Services
Business Development
VetAssist can engage with the practice by performing a Business review, which by spending a day in your practice working alongside the practice team, can recognize new business opportunities and develop business services.
Training & Mentoring
VetAssist can provide one to one or group training, delivered remotely or on site to accommodate the practice needs. There are various training sessions available such as Communication Skills, Nurse Clinics, Leadership and Management, Mentoring and Coaching.


